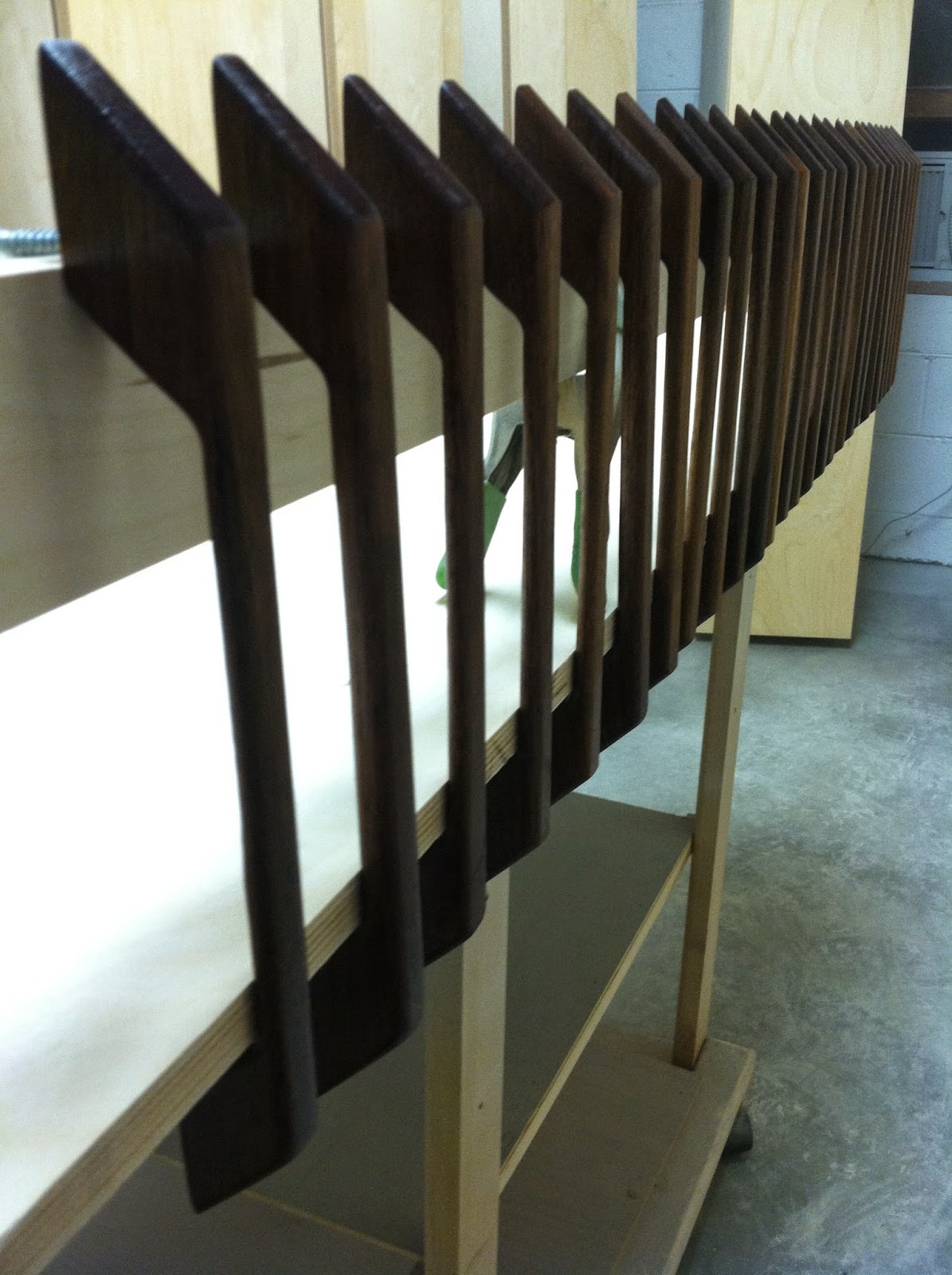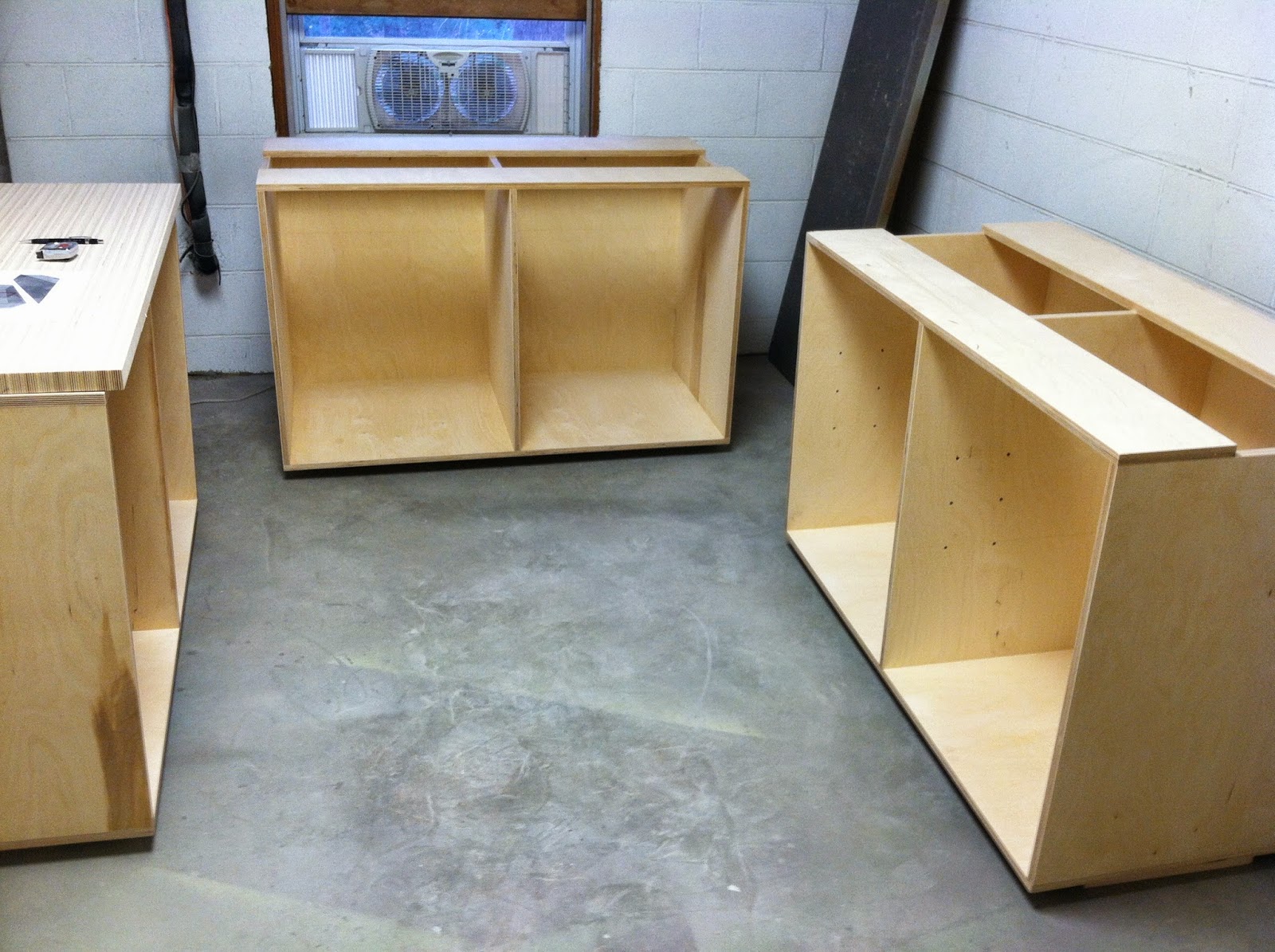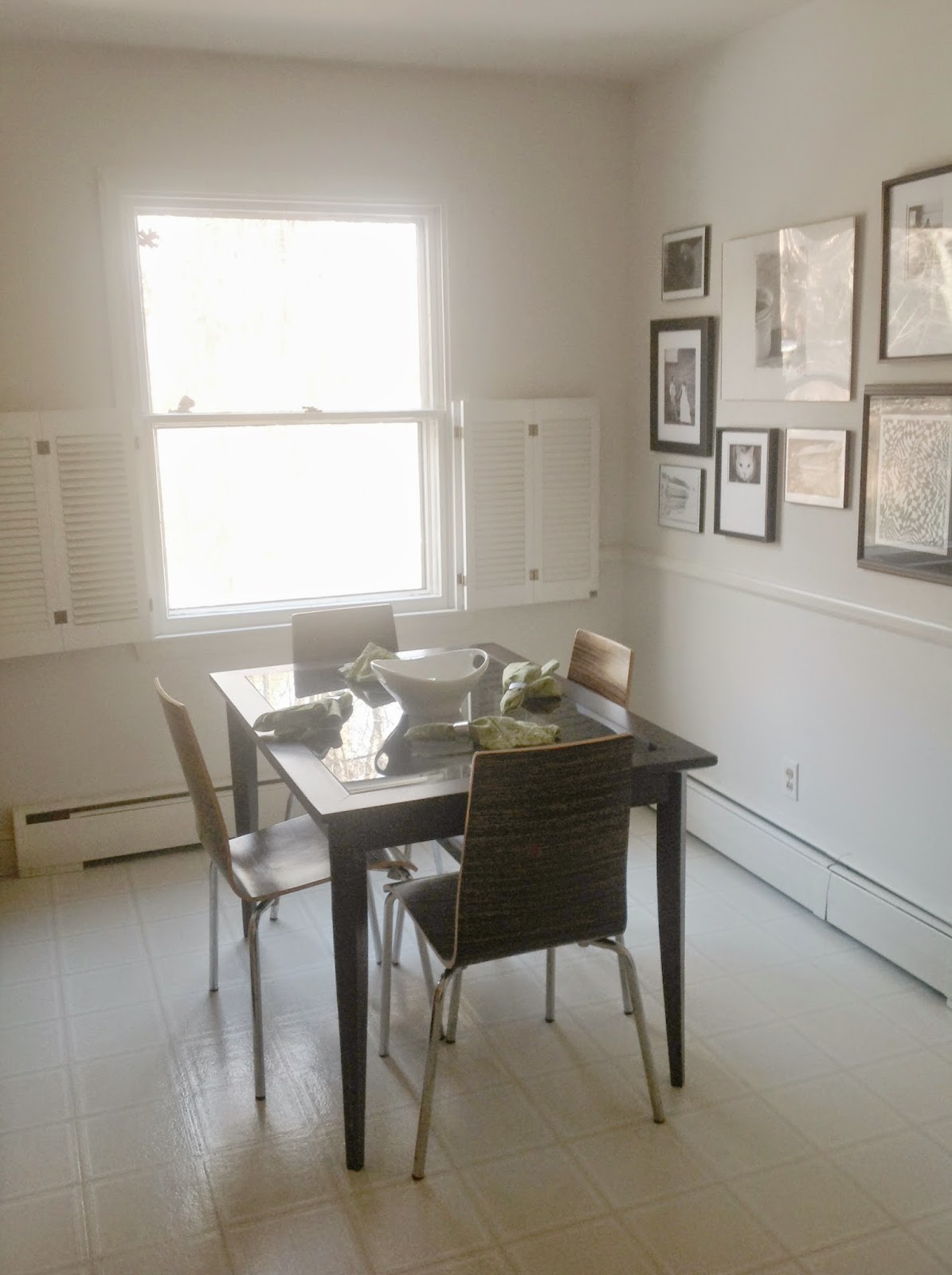
We are extremely grateful for the opportunity that Adam has had over the last year to work on an exciting design/build project for Greensboro's new YWCA headquarters, which has been guided by modernist Architect, and friend, Robert Michael Charest of Atelier Charest + Associates, and Elon University. Robert's design talent ceases to amaze us with his provocative design abilities. As noted in the image above, the overall structure carries a striking exterior street-side with prominent textural interplay among materials, forms and finishes. This 'interplay of materiality' is a consistent theme throughout the interior of the facility as well.
Adam's role throughout this project's process has varied. Appointed as Lead Designer by Robert, Adam has been responsible for the initial 3D digital rendering presentation, visual signage, contributing to parts of the physical model, along with a multitude of custom mill work and built-in designs. With that noted, it is worth mentioning that ever since our i.Arc days at UNCG, (specifically when Adam joined Robert's first Urban Studio [US] design/build), Adam has always appreciated collaborating with Robert as a fellow designer. He says, "Robert is one of the very few that I can verbally draw design details to out loud and he sees and thinks the same way." It is that harmonious rapport which yields such a fantastic end product.
A bit of background on the new YWCA headquarters:At the time of acquiring a very cool, yet very dilapidated building at 1807 East Wendover Ave., which dates back to the mid-century era, the Y contacted Robert after being familiarized with his Urban Studio at UNCG ,named My Sister's House. This project was designed and built by Robert and his Department of Interior Architecture students for the good of the community, and as a powerful life lesson in design/build. My Sister's House resulted in an unconventional, yet thoughtfully designed facility serving as shelter and support for victims of domestic violence.The fresh and modern appeal of My Sister's House aligned perfectly with what the YWCA was striving to achieve! Hence, their hiring of Robert + his hiring of Adam = a spectacular result!!! See for yourself!
And here are some of the nitty-gritty process photos of custom works.
Until next time,
A + B
****All professional photography provided by Read Creations ****





.jpg)
.jpg)
.jpg)
.jpg)







































