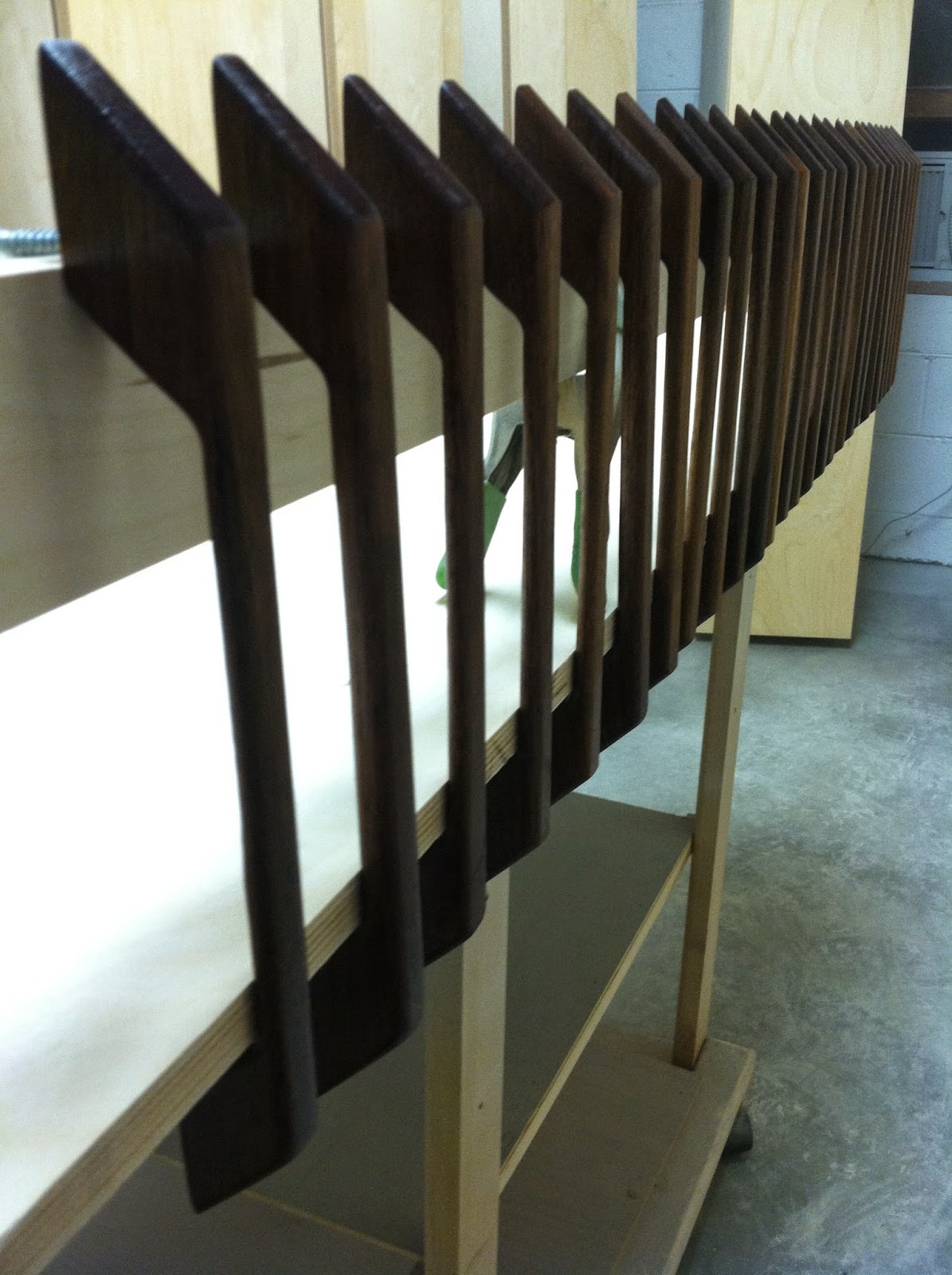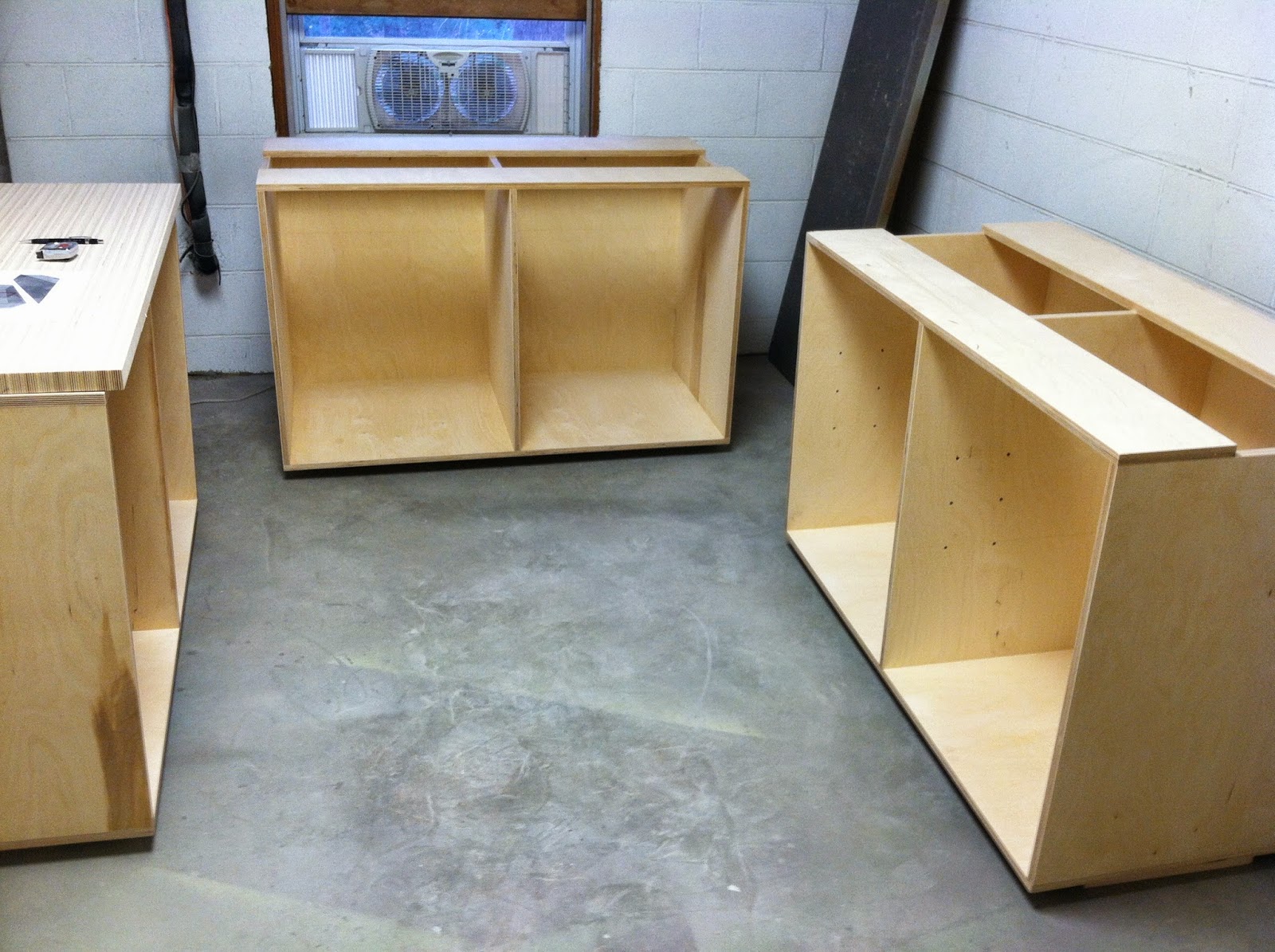On these pretty, albeit usually sunny days that we are recently having, the baby is getting strolled around the neighborhood like the little prince he is by yours truly, while the hubs has been working it out in the shop. He prefers to spend his "breaks" on yard work, rather than the leisurely low-cardio walks that I like. These precious moments of having the gifted opportunity to stroll the baby is quite enjoyable and the surrounding views really aren't so bad either.
The other day, I actually remembered to snap a few shots of some of the lovely homes that are on our trek downtown and thought it would be nice to share this "curb-candy" as inspiration! I mean who doesn't like to see a pretty house?
From these walks, I like to absorb the visuals. I get ideas on color and texture combinations, pathways, landscaping, and different kinds of built forms, just to name a few. For instance, I absolutely love pea gravel pathways that are used at our nearby Botanical Gardens. The experience of hearing the sound as I walk upon pea gravel is so soothing to me. Likewise, I adore a vintage slate roof. The color and texture that the slate provides is always remarkable in my mind. It seems like such a luxury to have a slate roof. So with that said, please enjoy some of the local views that we enjoy here in our little town of Kernersville, NC.
Until next time,
A + B






















.jpg)
.jpg)
.jpg)
.jpg)























